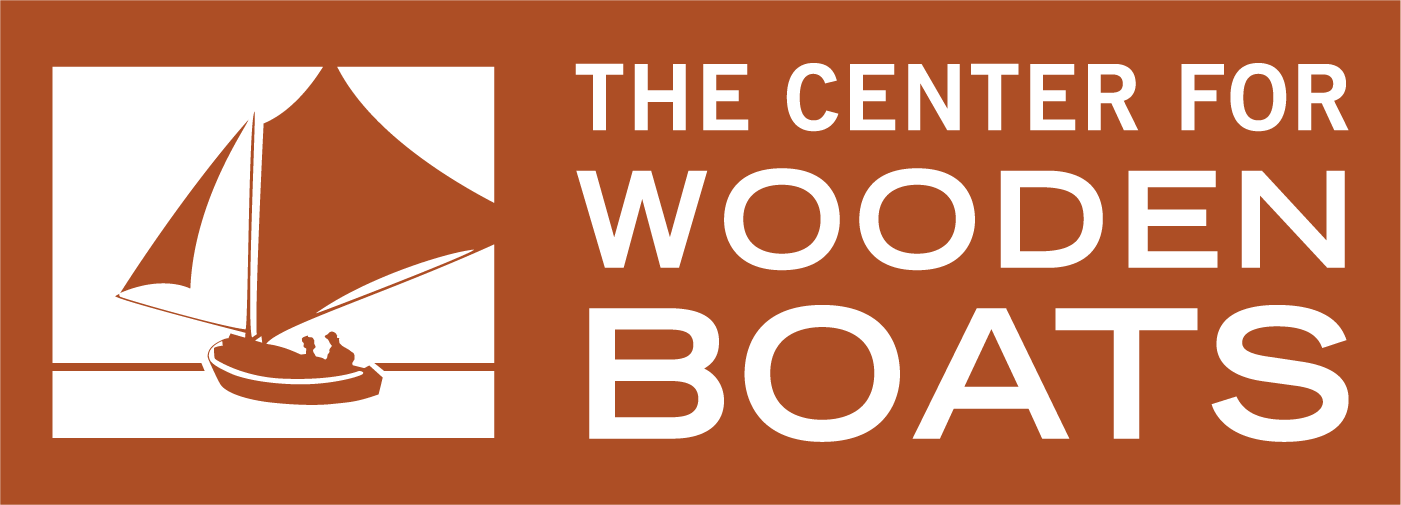Wagner Education Center Sail Loft
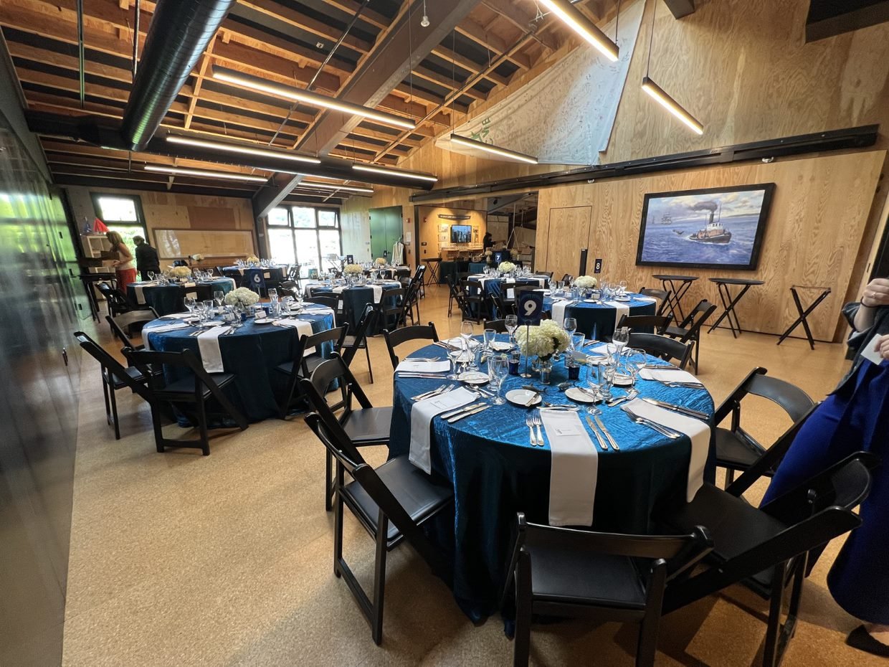
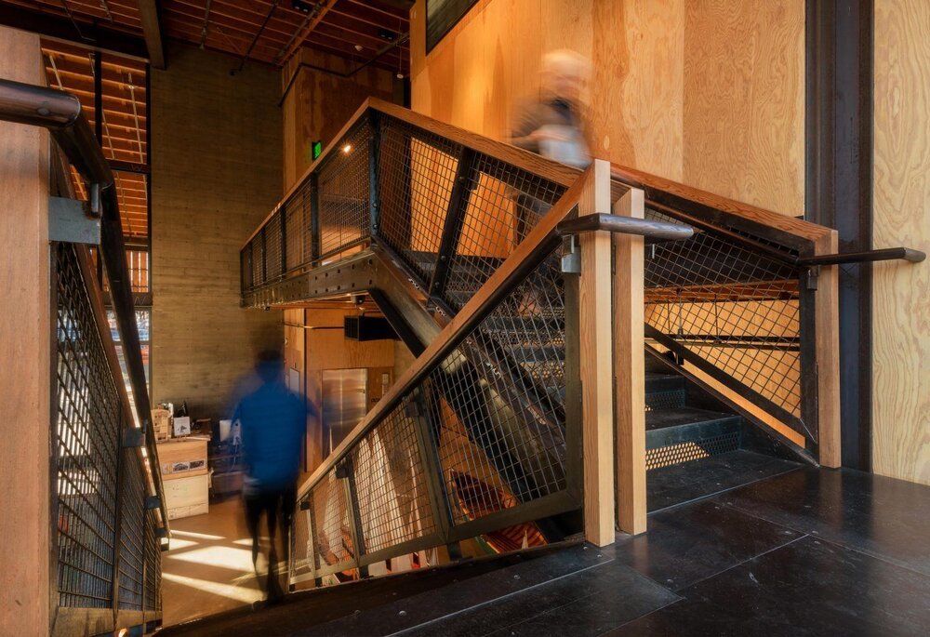
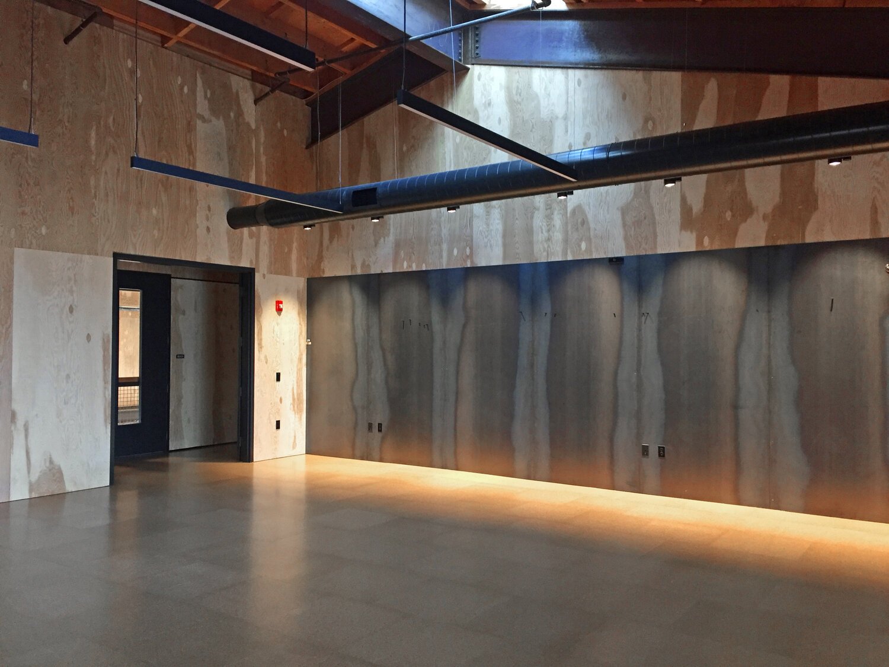
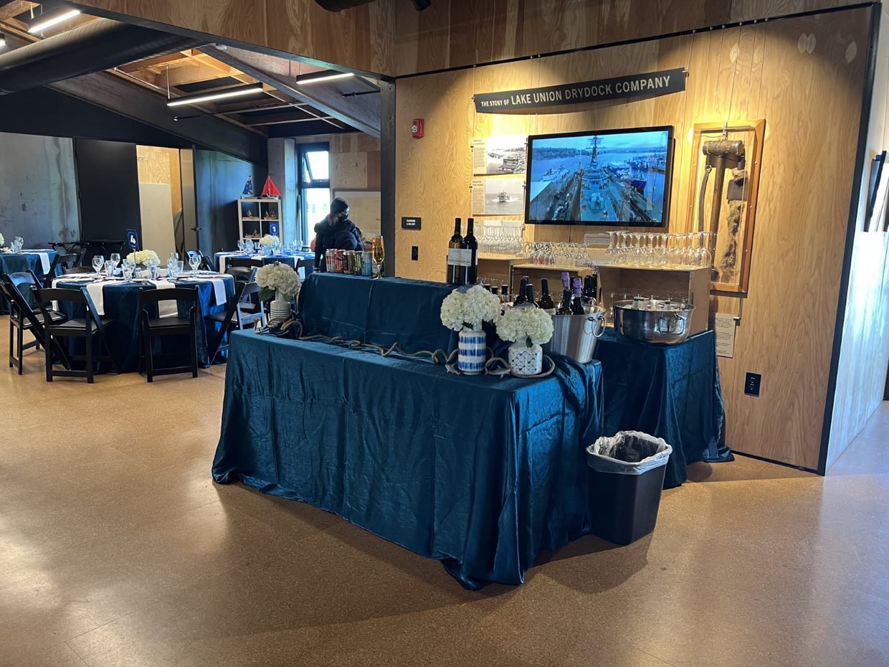
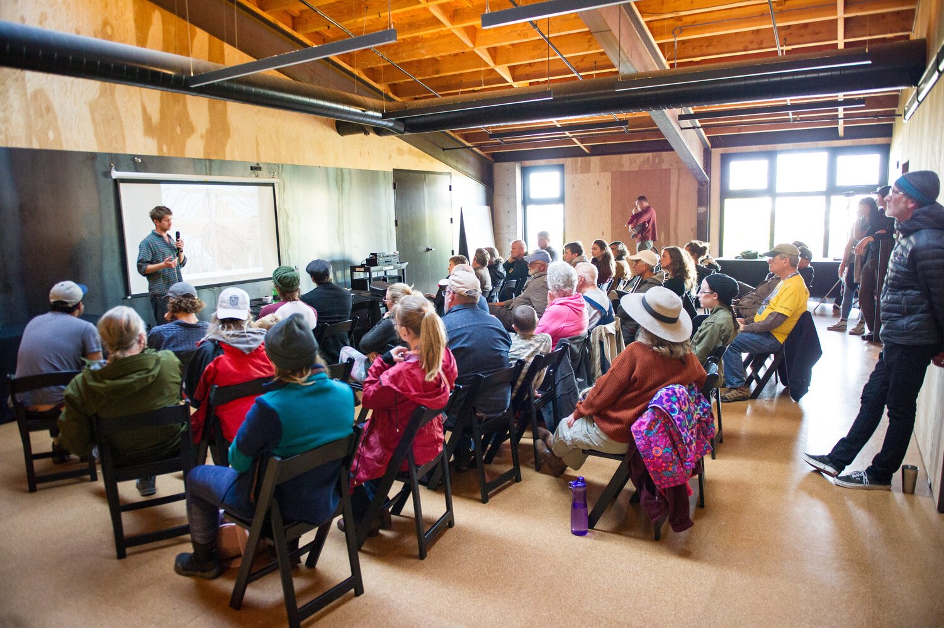
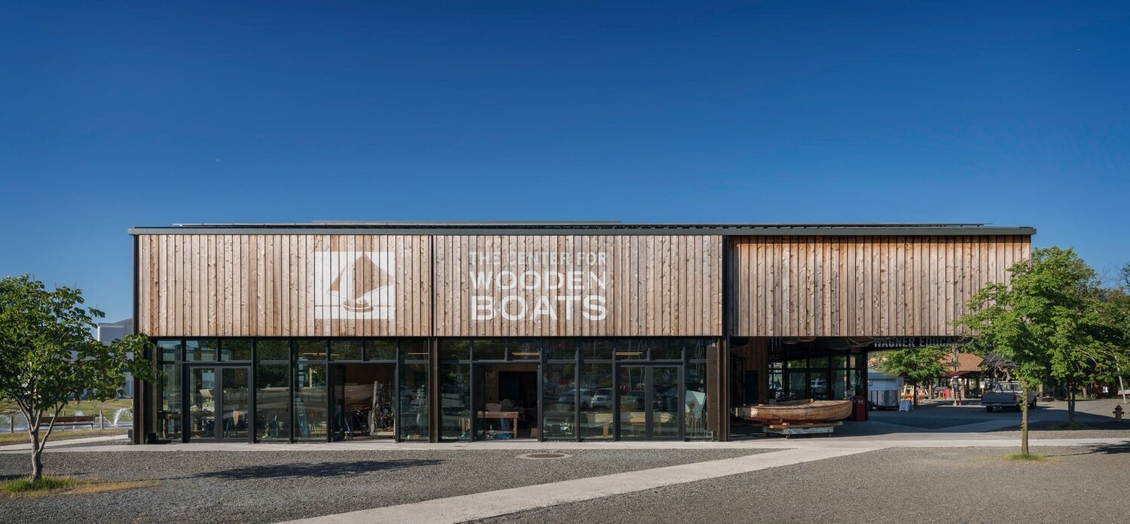
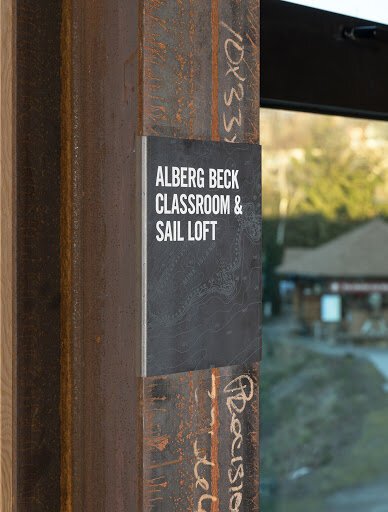
Location: The Sail Loft is located inside, on the second floor of the Wagner Education Center. It is accessible by stair and elevator.
Maximum occupancy: Can seat 80 for a sit-down dinner and up to 100 for a stand-up affair.
Frequent uses include: Meetings, work events, memorials, classes and lectures, dinner celebrations, wedding receptions.
Dimensions: 26’ x 44’
Facility Rental includes:
Ten 60'' round tables (Generally seats 8)
Ten 6' rectangular banquet tables (Generally seats 6
103 folding black folding chairs.
Interested? Download our facility rental information packet to see if CWB is the right fit for your occasion or book a rental consultation!
The Sail Loft is located on the second floor of our Wagner Education Center, designed by renowned architect Olson Kundig, features exposed wooden beams, textured wooden walls, cork flooring, and a magnetic metal wall. This modern space’s neutral color pallet allows the personal decorative style of anyone to shine. Its large windows filter plenty of light into the space which reflects off the natural wooden walls. Our sail loft can be a private and intimate or open and fluid space. Customize the space to your needs by rolling the sail loft’s adjustable wooden wall to the side and open the doors, giving your guests the chance to move freely through the second floor with access to our exhibits and views of the boatshop. Choose the dynamic design of our sail loft to accommodate your next event!
Frequently Asked Questions
Thank you for your interest in hosting an event at CWB. We are excited to be part of your memorable moments! Below is a list of frequently asked questions. If your question is not answered below, please refer to our Facility Rental Information Packet which you can download by clicking here.
-
Both the $500.00 security deposit AND 50% of the venue fee is due at the time of booking. Please note the security deposit does not apply towards the balance owed. The remaining balance is due 30 days before the event.
-
In the event of a cancellation, the security deposit is not refundable. If the rental is cancelled at least 30 days prior to the event, you may reschedule to a new available date within the same calendar year using the same deposit. If the rental is cancelled within 30 days of the event the security deposit AND full balance are forfeited.
-
The renting party is responsible for set-up and clean-up, both of which must take place during the rental period.
-
No, all rental guests are welcome to use our public restrooms located on the first floor of the Wagner Education Center. If your rental period begins during operational hours, please be aware that the public will also have access to the restrooms during that time.
-
Yes, if your event is scheduled during our operational hours, please be aware that the public will have access to all CWB spaces and services that are not being rented for your event. For example, if your event is in the Sail Loft the public will still have access to the Boatshop, the entire bottom floor, and exhibits outside of the Sail Loft on the second floor.
-
Event equipment may be delivered the day of your event free of charge so long as it does not block doors or interfere with CWB programs. A $350 fee per day will be added to the rental bill if equipment is delivered early or picked up late.
-
No, use of space is designated to the area of your rental. For example, if you rent the sail loft you are not granted access to use the front desk in the downstairs lobby for your event.
-
No, under no circumstances will CWB close or stop operations early for any event.
